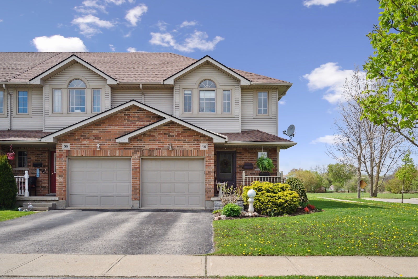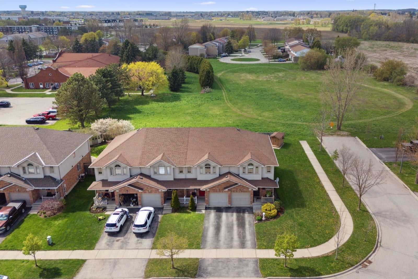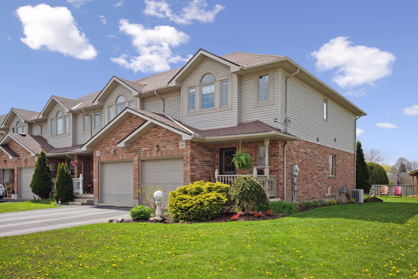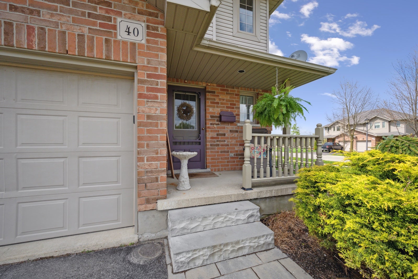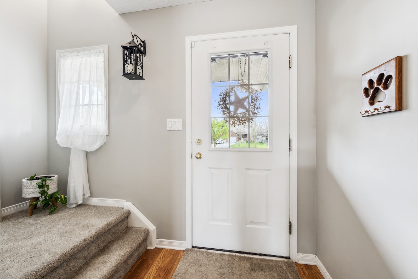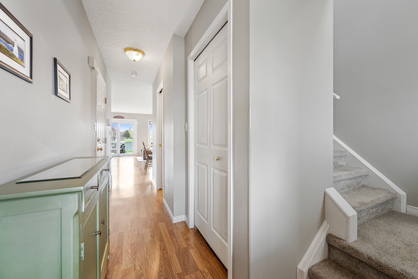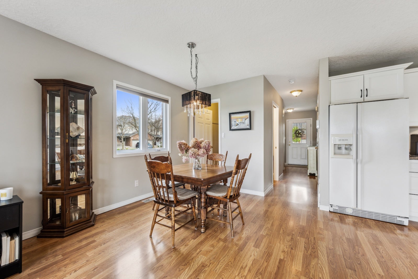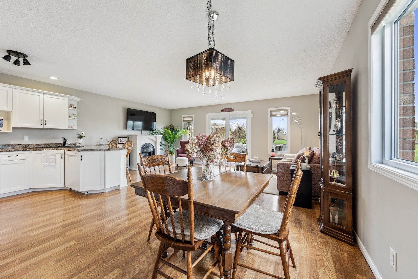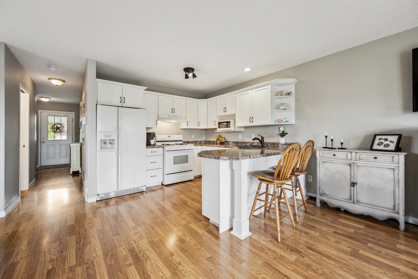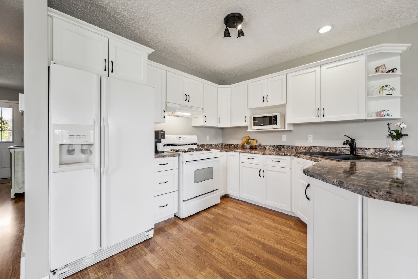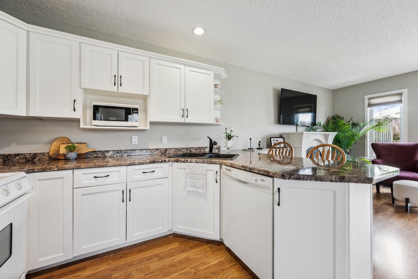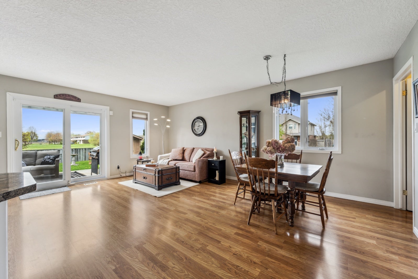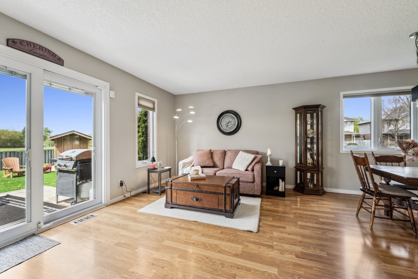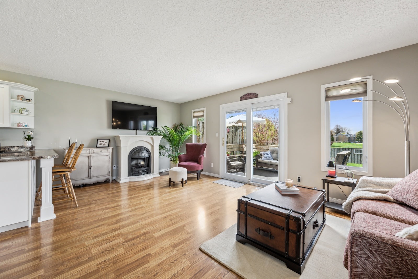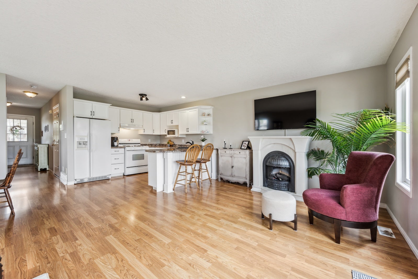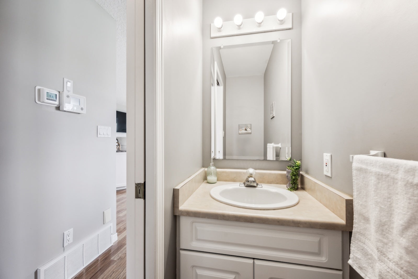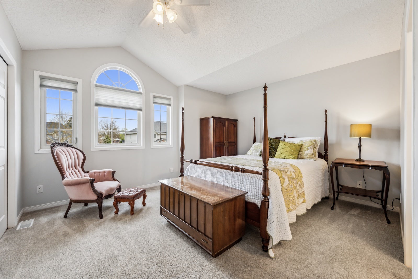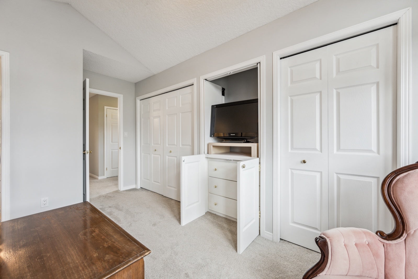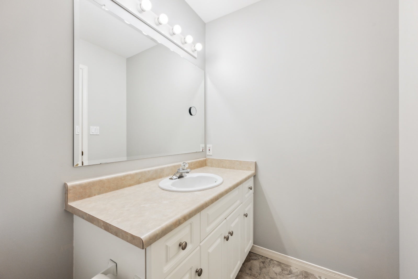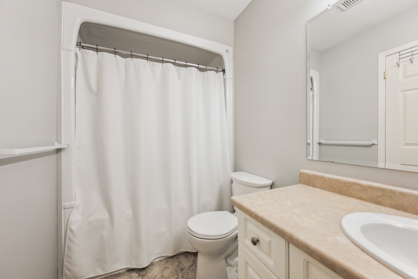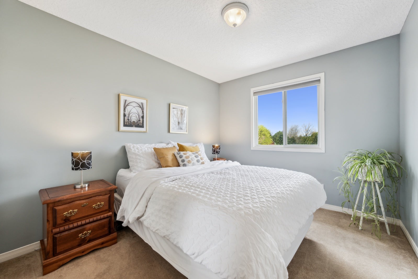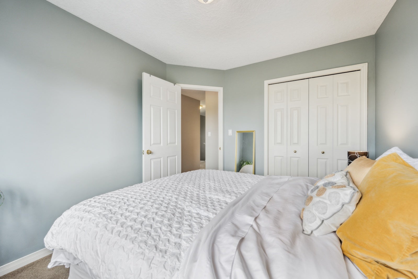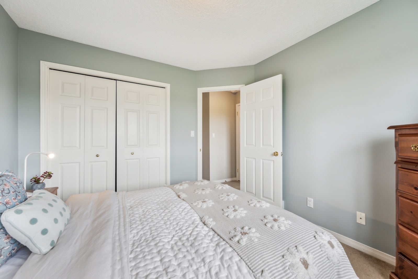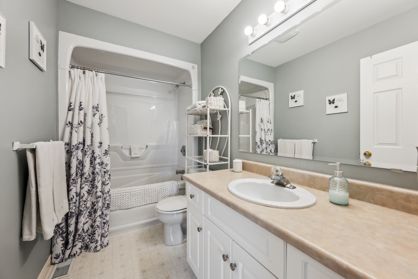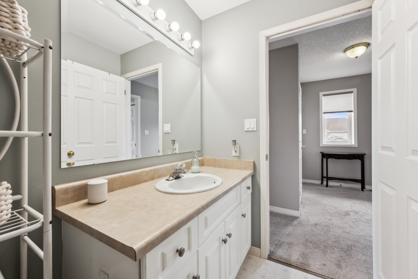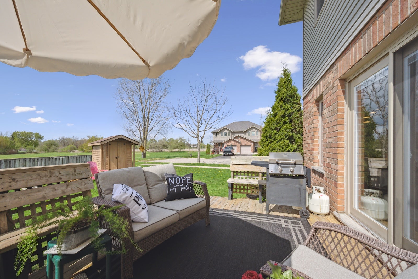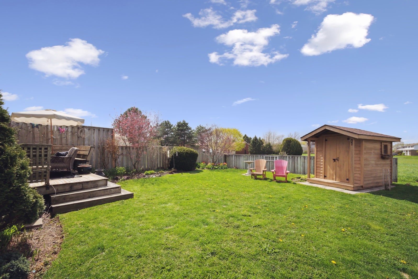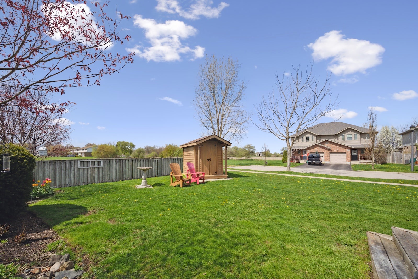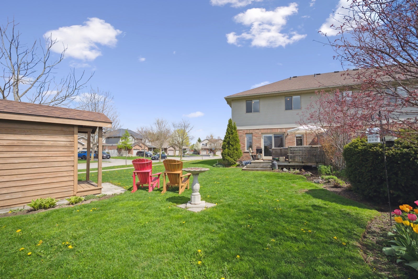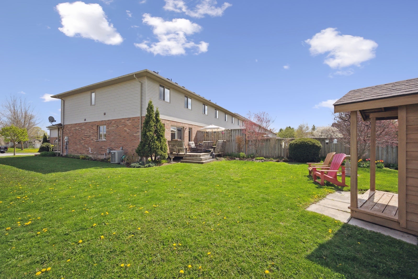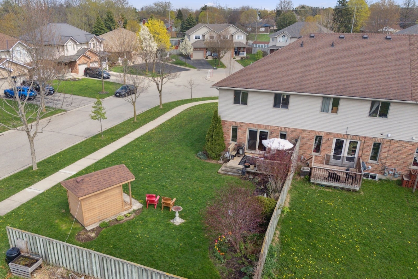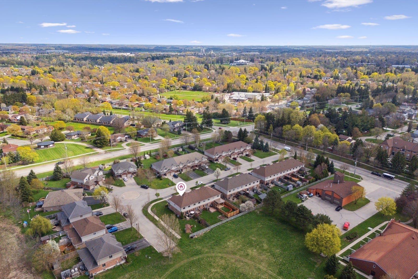Welcome to 40 Hyde Road in Stratford! This beautiful three-bedroom, 2.5-bath, end-unit townhome offers over 1,400 sqft of living space and has been meticulously cared for by the original owners. The main level has an open-concept layout featuring a bright and spacious living room with sliding doors leading to the backyard, a separate dining area, a 2 pc powder room, a kitchen with white cabinets, a gas range, and a breakfast bar. You'll love the primary bedroom upstairs, with a vaulted ceiling, plenty of closet space, built-in drawers & tv cabinet and a 4 pc ensuite. The main 4 pc bath, two more spacious bedrooms and a convenient laundry closet are just down the hall. The basement has a great layout, offers plenty of potential for additional living space, and has a rough-in for a fourth bathroom. Outside, you'll love your private oasis, with a deck, beautiful gardens and a storage shed. Book your showing today!
Address
40 Hyde Road
Type of Dwelling
TWNHS
Transaction Type
sale
Area
Ontario
Sub-Area
Stratford
Bedrooms
3
Bathrooms
2.5
Floor Area
1,472 Sq. Ft.
Year Built
2000
MLS® Number
40724127
Listing Brokerage
Keller Williams Innovation Realty
Basement Area
Unfinished
Postal Code
40724127
Tax Amount
$4,335.67
Tax Year
2025
Features
Built-In Garage, Garage Door Opener, Central Vac, Water Softener, Main Floor Windows (Approx. 10 years old), Furnace (Approx. 2024), Roof (Approx. 2021), Updated Carpet (in Primary Bedroom & upstairs hallway)
Ownership Type:
Freehold
